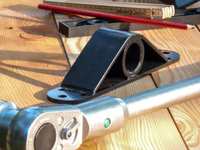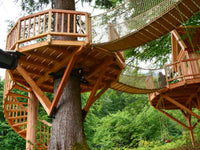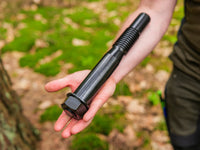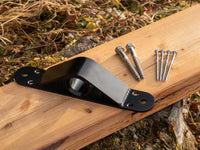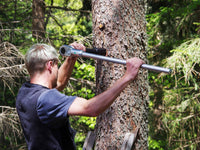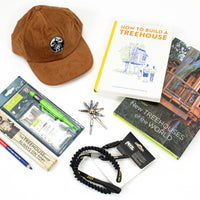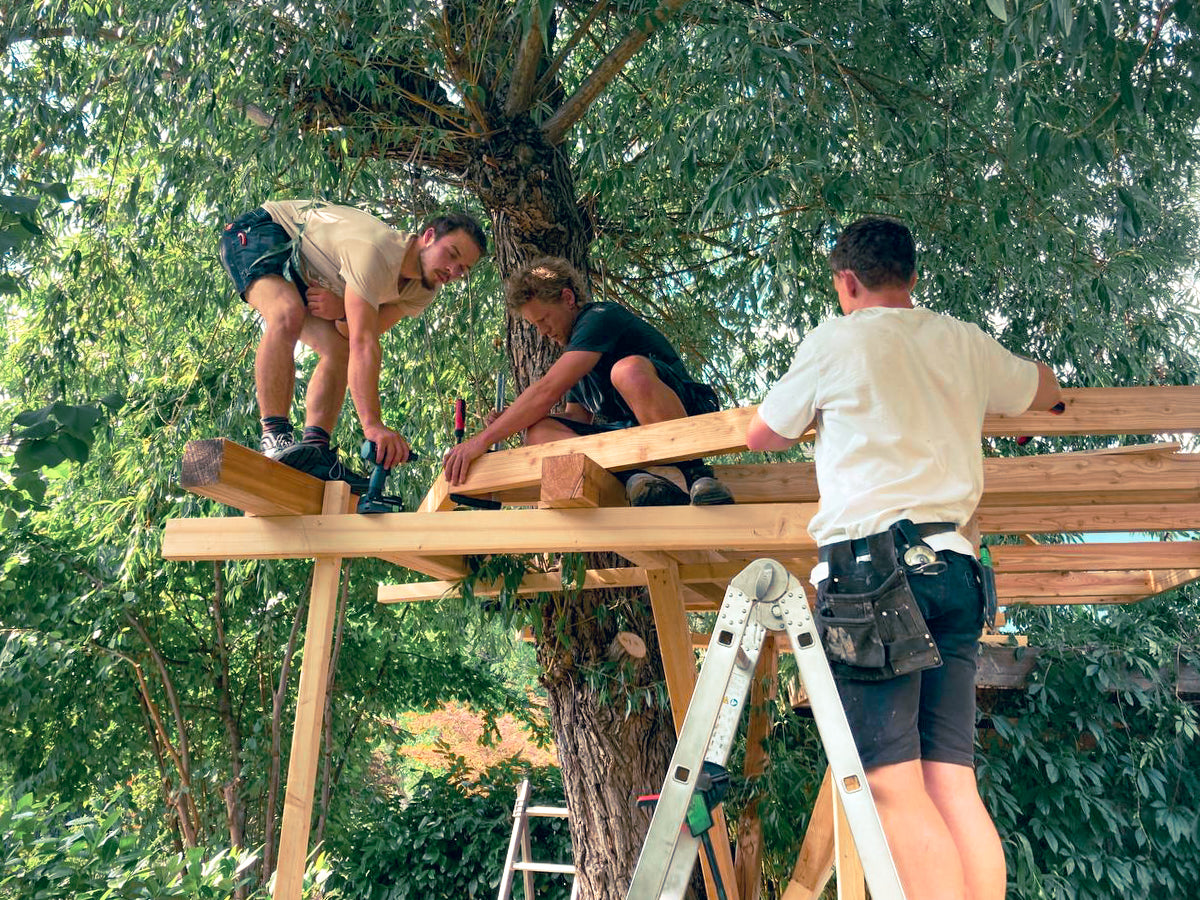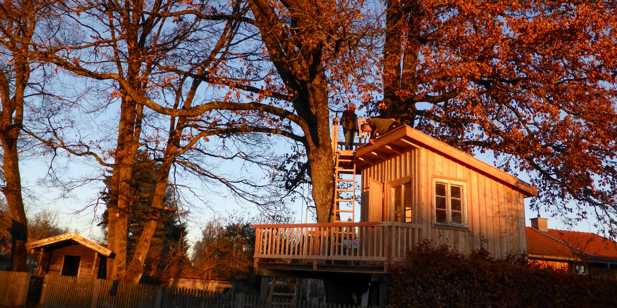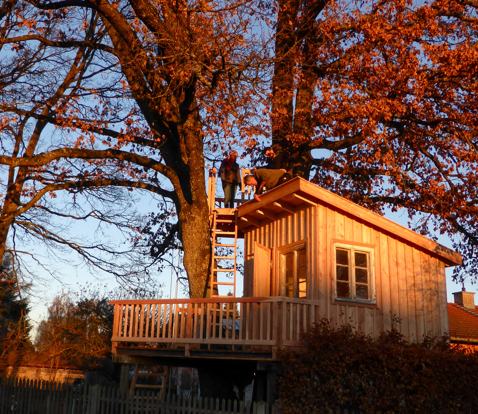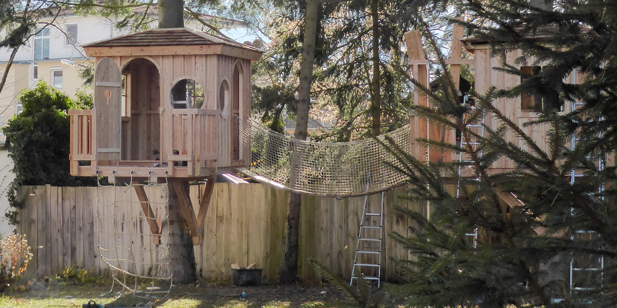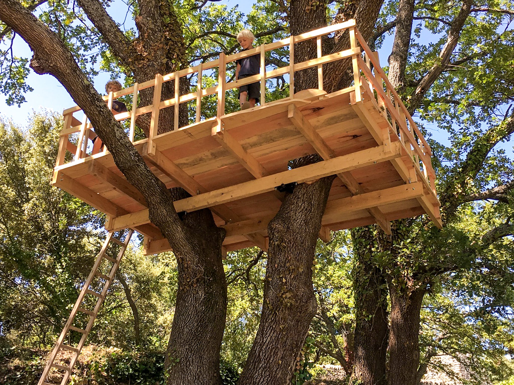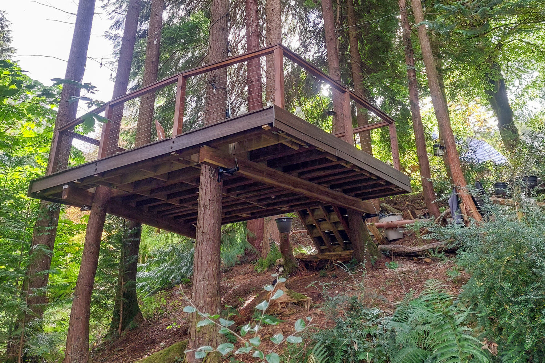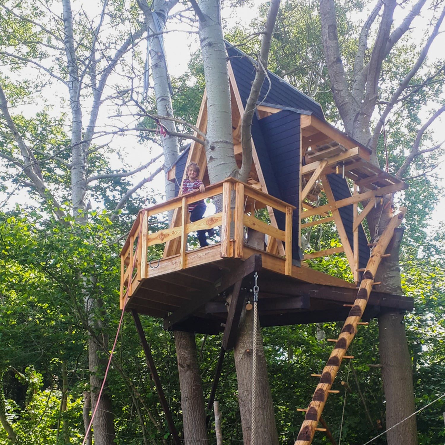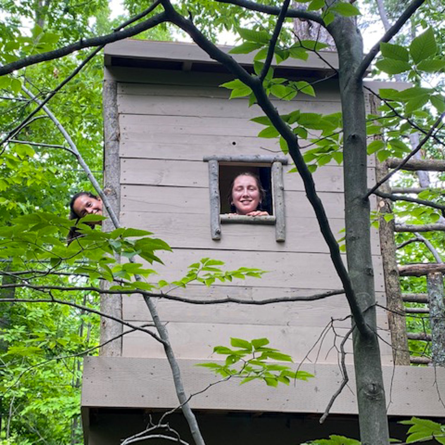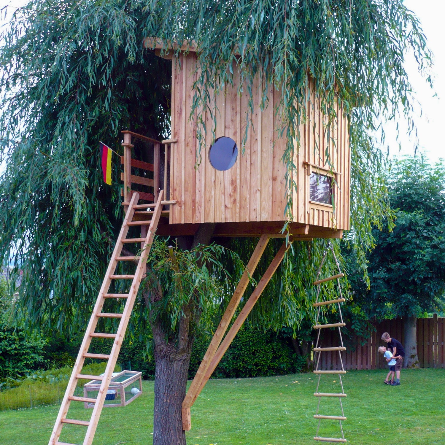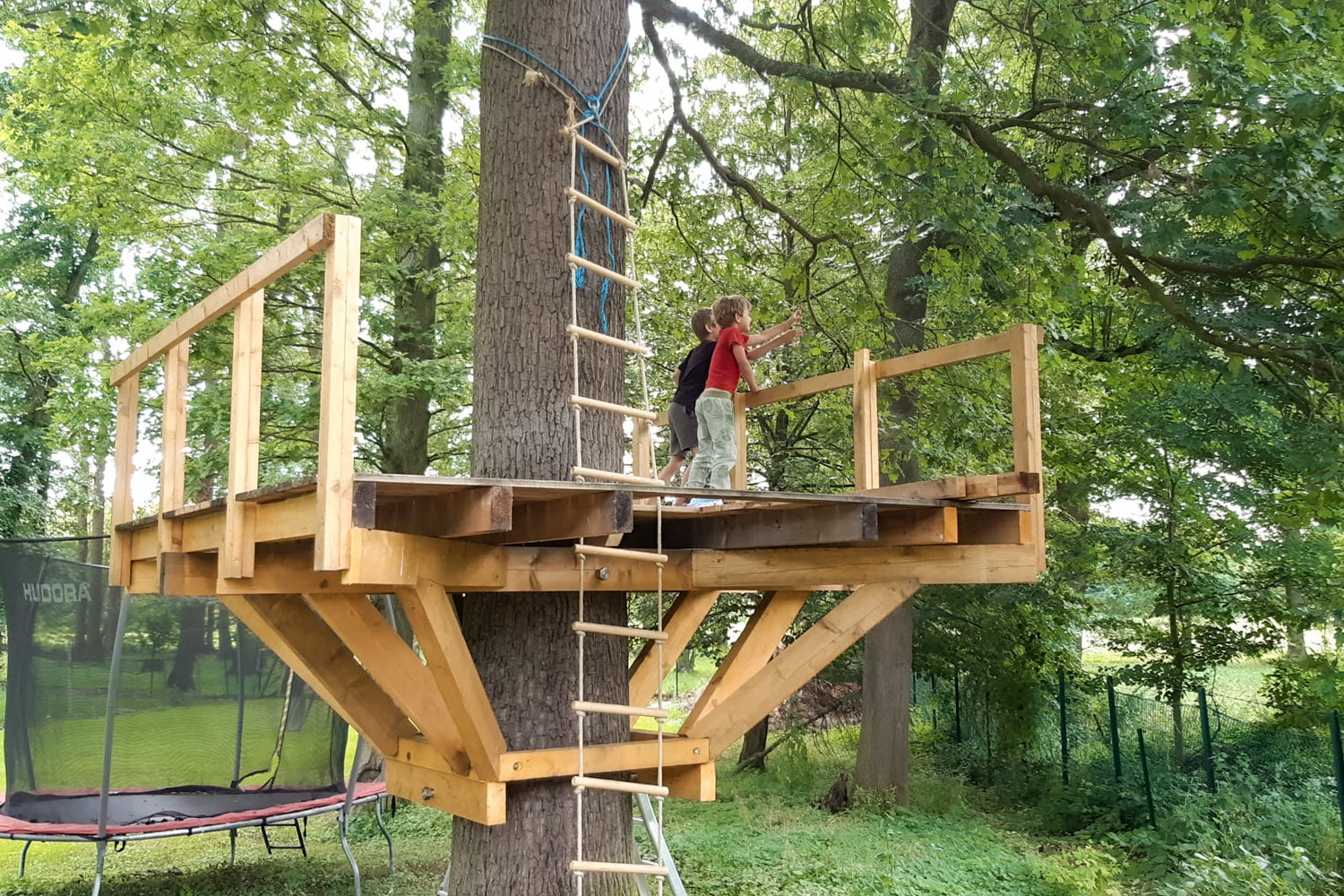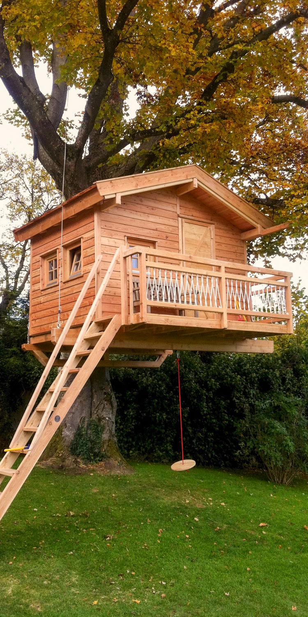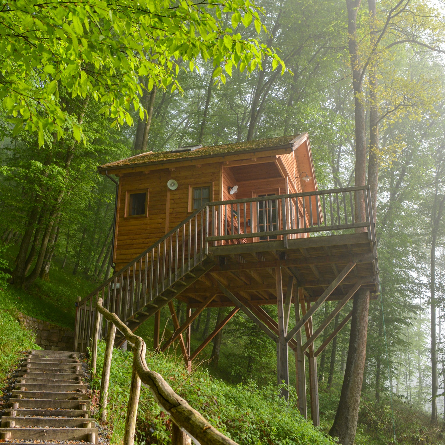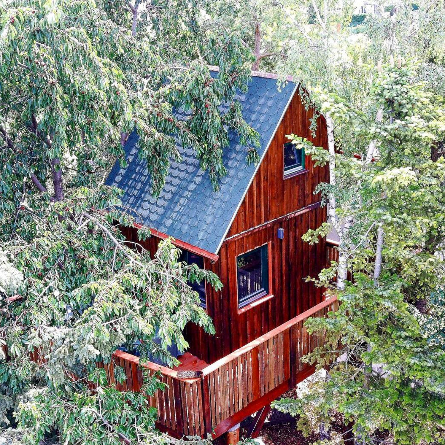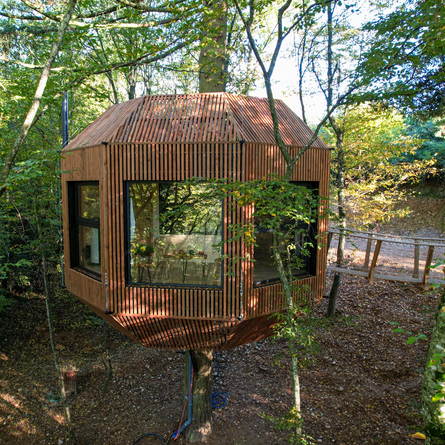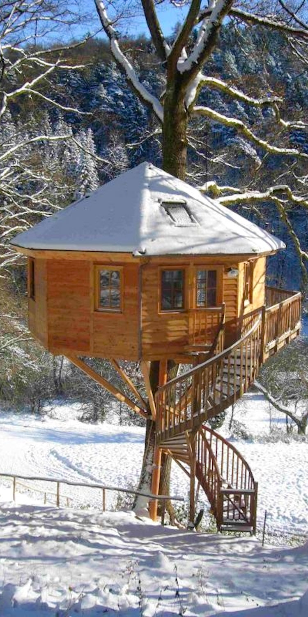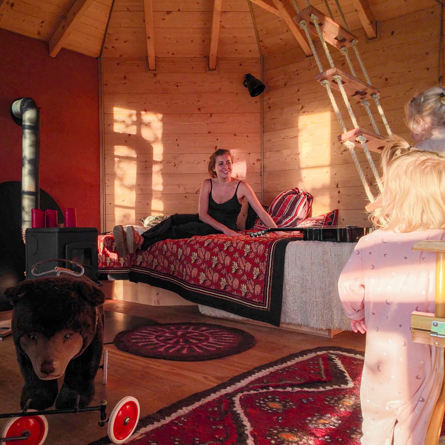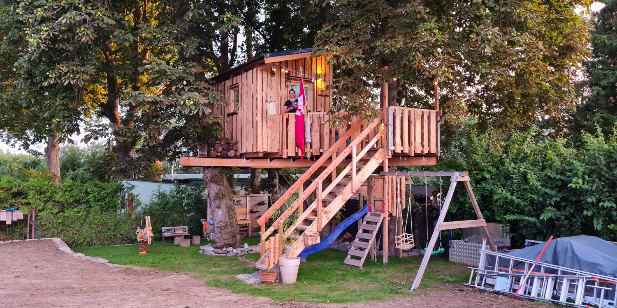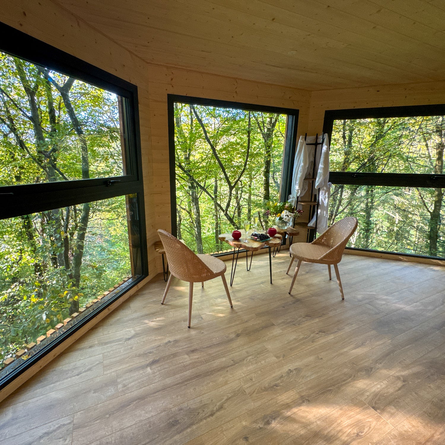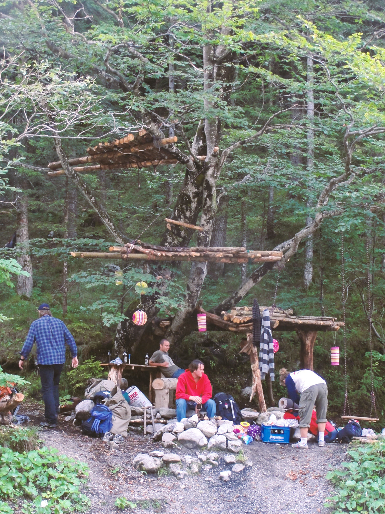Step 1: Treehouse building permit & approval
Build your own treehouse – legally and without hassle?
✔ Small playhouse for children in the garden: usually no permit required
✔ Large treehouse for living: likely to require a permit
❌ Treehouse in the outdoor area: unfortunately illegal in most areas
✔ Hidden hut in the forest: pure adventure – with permission!
Pro tip:
Treehouses are almost always a hit! Nevertheless, talk to the neighbours directly affected before starting construction and show them your sketches – this will save you trouble later on.
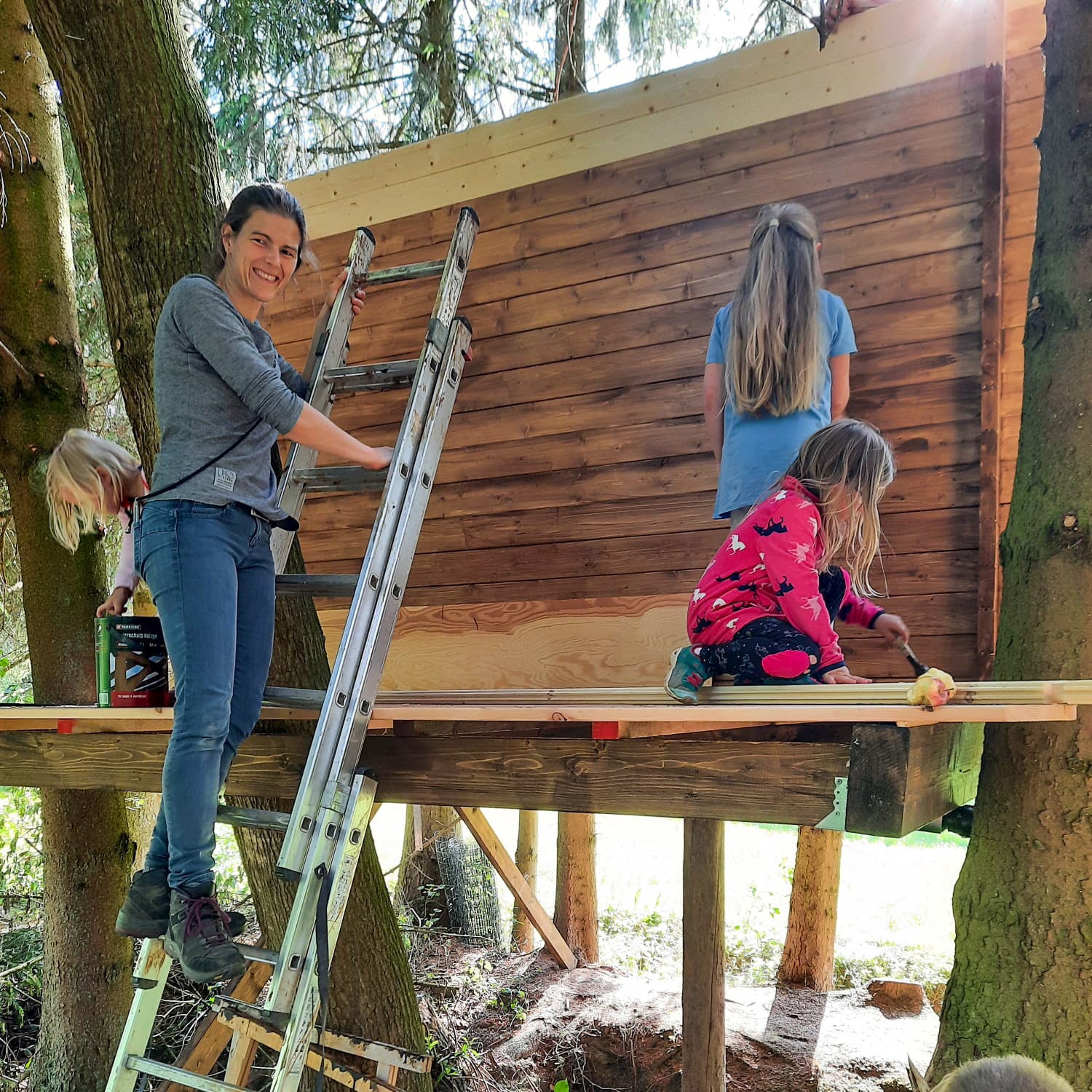
Welcome to the colourful legal limbo!
Do I need a building permit? How big can a kids treehouse in the garden be? And is a treehouse in the forest actually illegal?
The term ‘treehouse’ hardly appears in law books – and that's exactly what makes it so exciting. Legally, we are in a grey area, and most treehouses are simply built without permission.
We are experienced Treehouse Pros and will show you what you need to bear in mind – let's get started!
1. Permits & building application for a treehouse?
Definition: ‘A building permit or construction permit is the official approval from the building authority to construct, alter or remove a structure.’
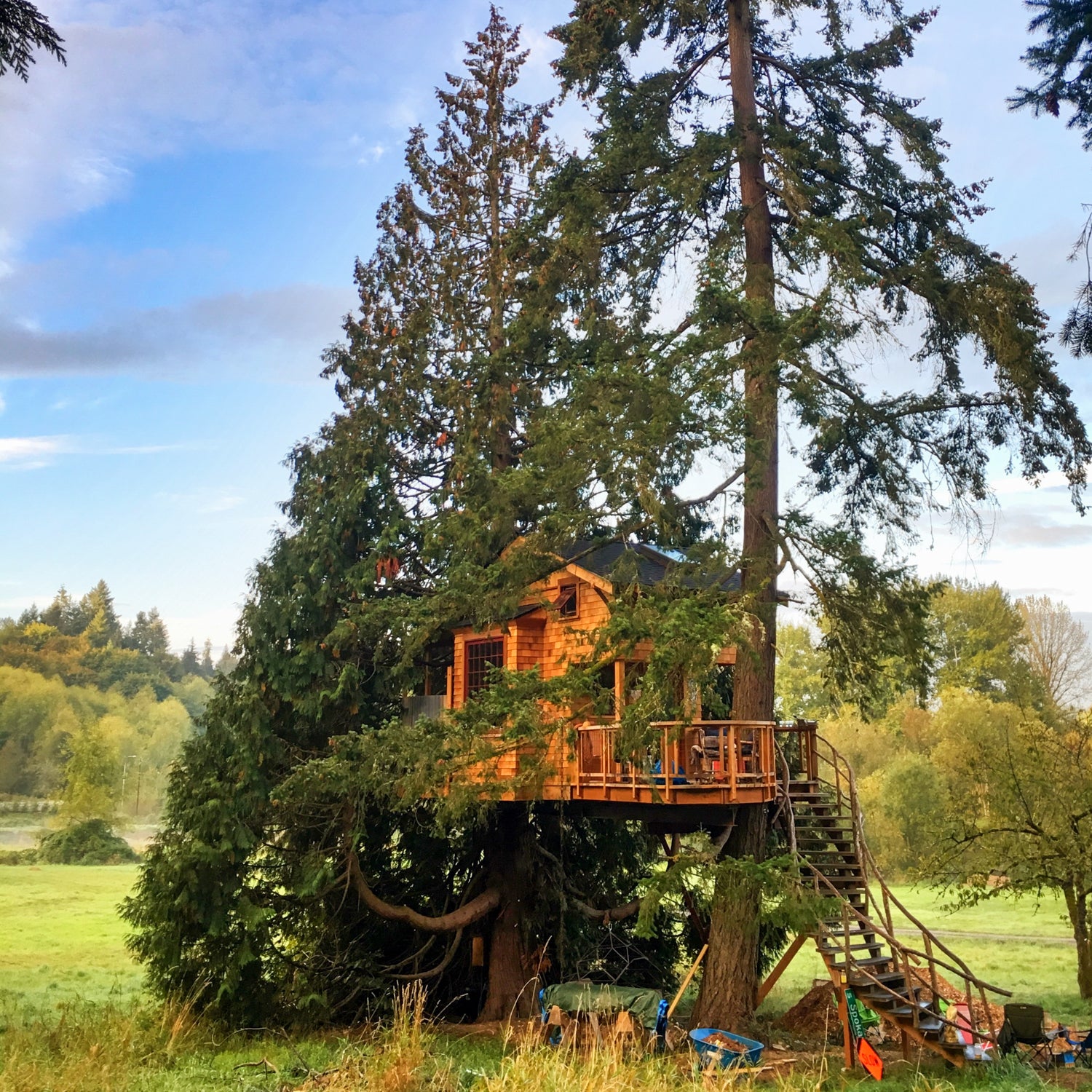
Strictly speaking, a treehouse is a ‘structural facility’ and therefore falls into the category of ‘outbuildings’ – similar to a garden shed, pavilion, garden sauna or tiny house.
Since we generally want to avoid building permits and the associated earthly effort, we are particularly interested in ‘permit-free structures’.
A treehouse offers several decisive advantages here:
✔ No sealed floor – the ground remains untouched
✔ Blends harmoniously into nature
✔ Direct attachment to the tree – as a naturally grown support
Buy professional fasteners here!2. Treehouses that do not require planning permission
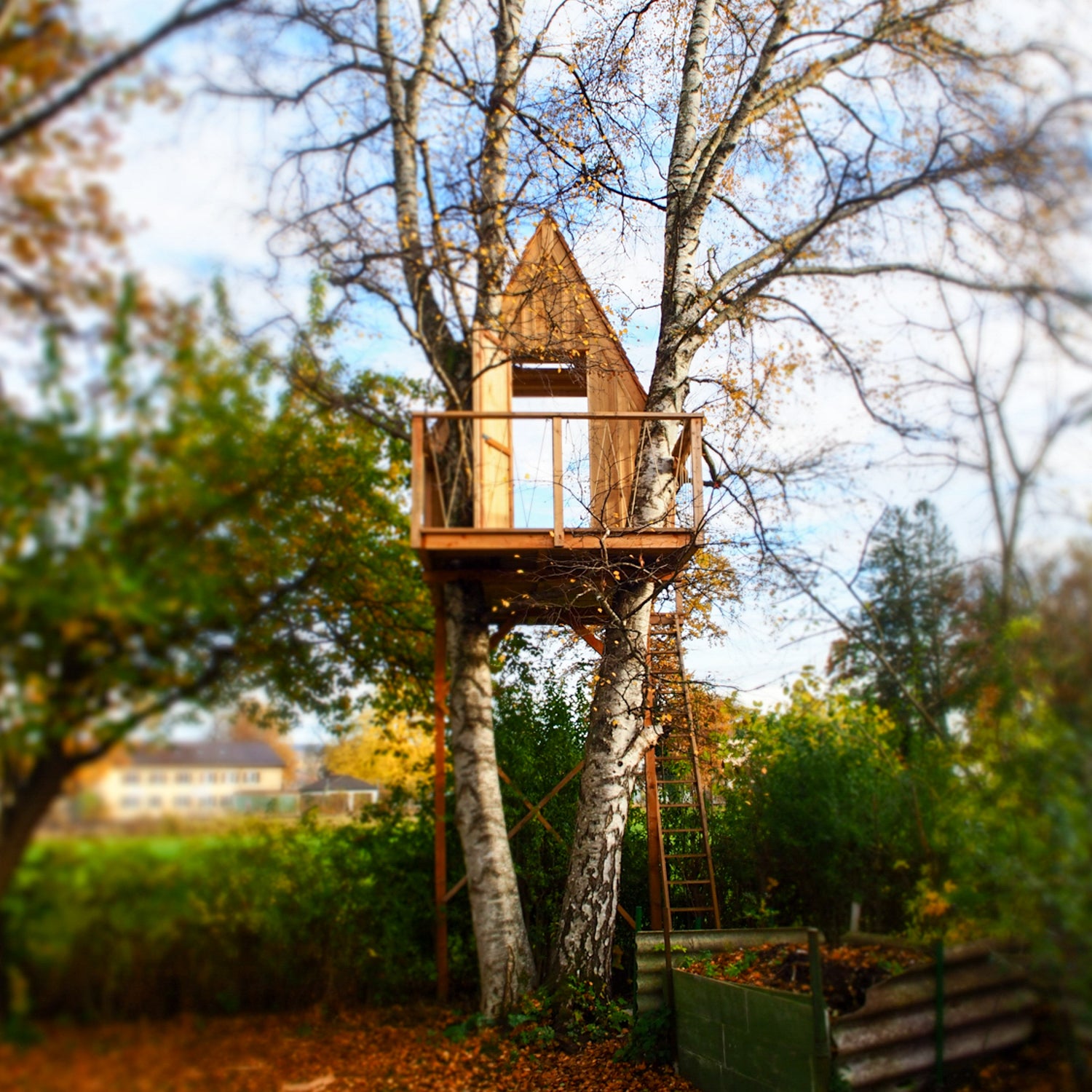
No official building application or building permit is usually required for a small treehouse in your own garden in a residential area that is ‘mainly used as a children's playhouse’.
The following criteria should be met:
✔ Built on private land.
✔ Playhouse character (play elements such as swing, slide, climbing wall, etc.).
✔ Mainly used by children.
✔ Open platform, terrace, viewing deck (no fixed house, no closed walls, no roof).
✔ Small floor space < 10 m².
✔ Sufficient distance from the property boundary.
✔ Well hidden so that it cannot be seen by neighbours.
✔ No disturbance to neighbours (view, noise, shade, etc.).
✔ Fastening directly to the tree – no changes to the ground, no foundations.
Successful treehouse projects by our customers – without permission
3. Treehouses requiring planning permission
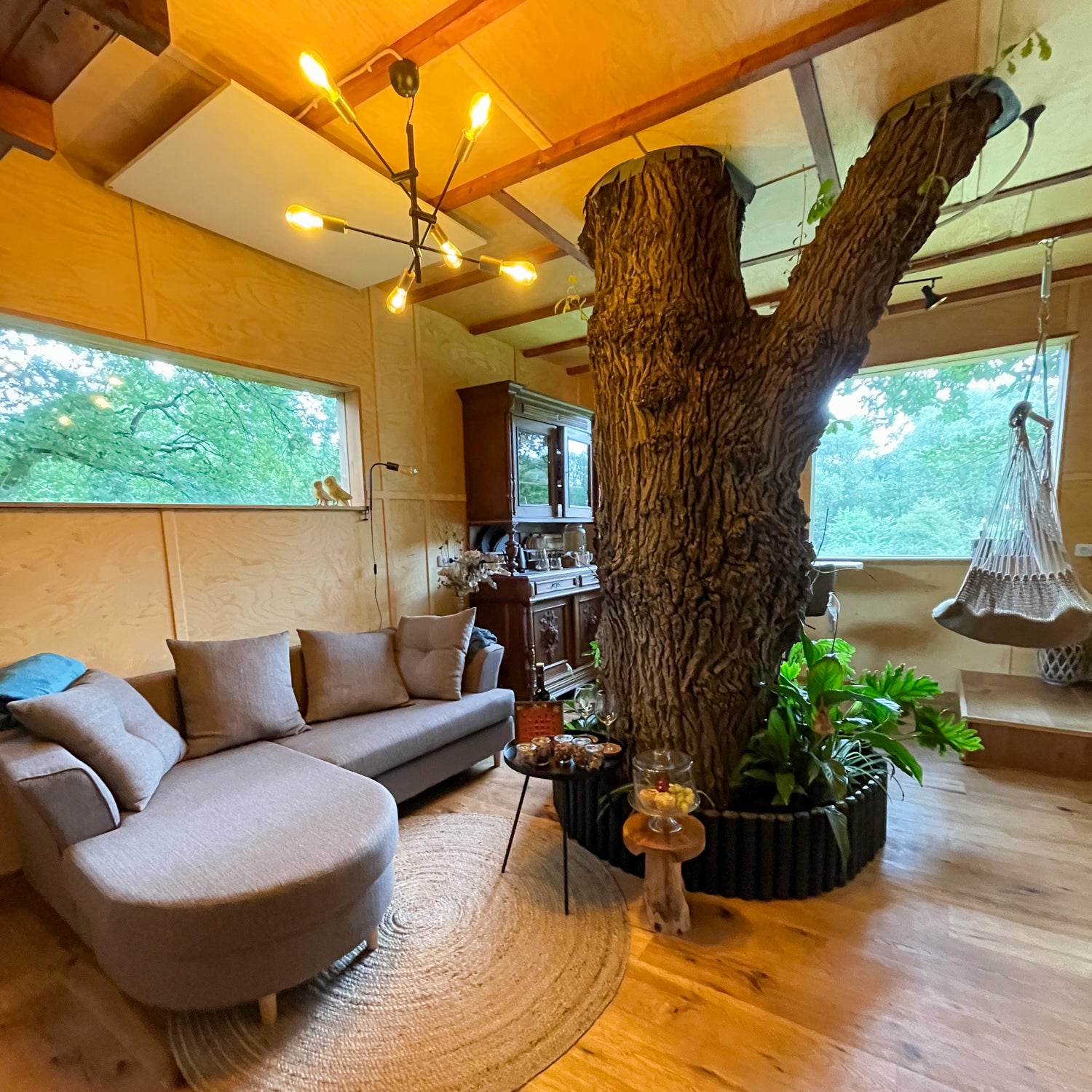
If the treehouse is to be used as a ‘living space or residence’, it is advisable to contact the local authority, architects or building authority before starting construction.
Arguments in favour of a permit:
✔ Large treehouse with residential character (insulated construction, beds and furniture, electricity, sanitary facilities, fireplace, etc.)
✔ Publicly accessible (treehouse rental, Air B'n'B, public facilities, etc.)
✔ Disturbance to neighbours (new visual contact, noise, shade, etc.)
✔ Treehouse very close to the property boundary
✔ Illegal treehouse directly adjacent to a public path – complaints from envious neighbours?
✔ Local building regulations not observed (permit-free limits: building volume, gross floor area, floor space, etc.)
✔ Tree protection regulations or monument protection in cities! It would be better to build a treehouse on stilts here.
4. Local building regulations and laws
If your treehouse falls into the ‘permit required’ category, we recommend that you check your local building regulations before you start building – the better you know the vocabulary and local laws, the easier it will be to get people on your side.
You can always score points with architects and authorities with a secure and tree-friendly fastening to the tree.
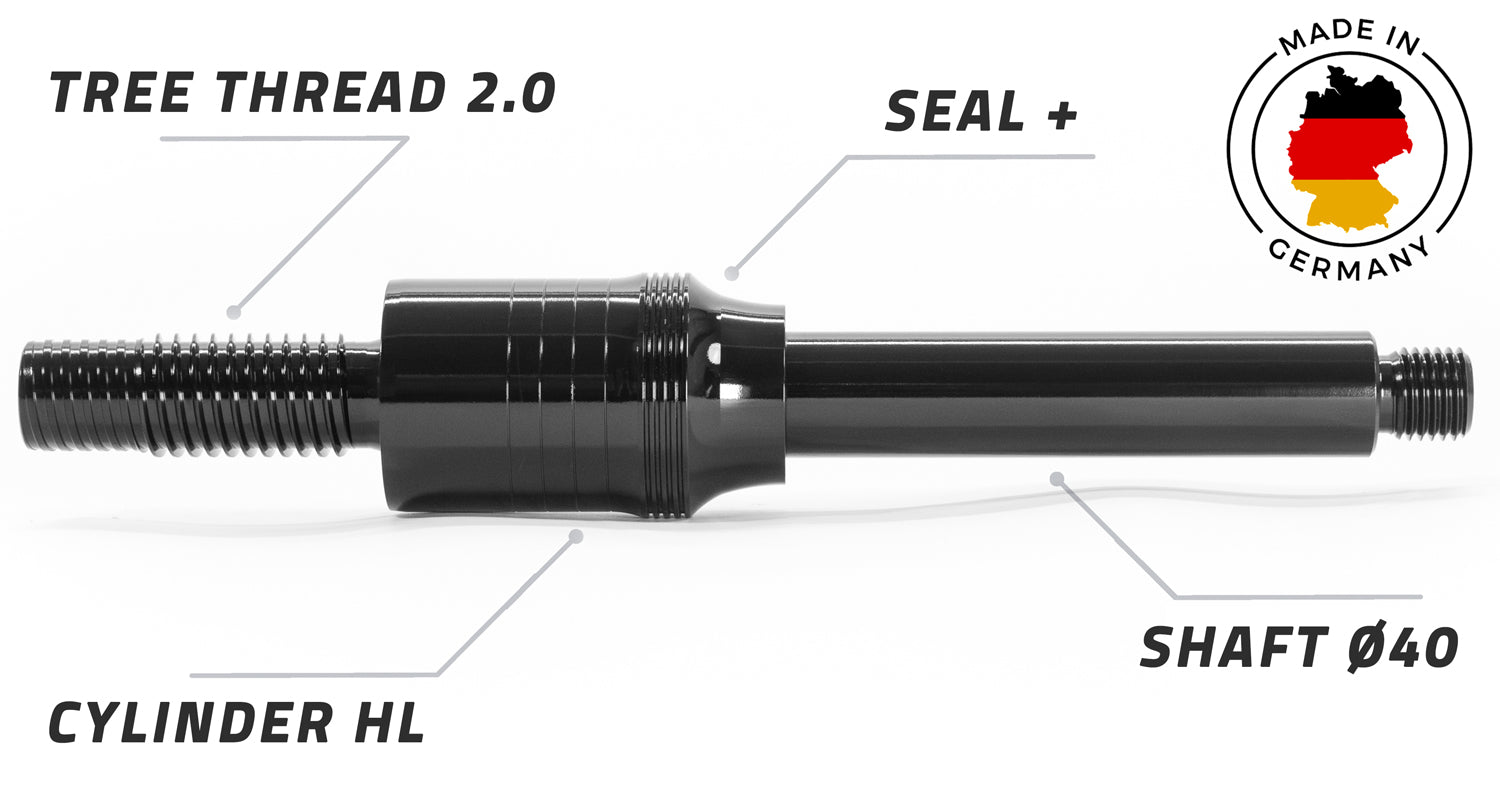 German Treehouse Screw GTS
German Treehouse Screw GTS
Development plan – What can you build?
✔ In residential areas, the development plan regulates what is permitted: e.g. roof shape, roof pitch, railing height, materials, building boundaries, colour scheme, permissible height and clearance areas.
✔ You can obtain the development plan from the building authority, the municipal administration, the town planning office – or often online.
Land use plan – Where can you build?
✔ The land use plan, which can be viewed at the local council or building authority, will show whether your tree is located in a residential area or outside the built-up area.
✔ In purely outdoor areas, building regulations are strict: special permits are rare, and illegal treehouses usually have to be dismantled – no matter how beautiful they are.
✔ In our experience, the authorities are often more open-minded in peripheral areas (natural areas directly adjacent to residential areas). This is often the case with public projects such as treehouse hotels, which promote local tourism and the image of nature!
Tree protection in cities
✔ There are no standards or building regulations for fastening treehouses.
✔ In large cities and densely built-up areas, there are often tree protection regulations – e.g. protection for trees with a trunk circumference of 80 cm or more.
✔ Check in advance whether these are only recommendations from nature conservation associations or binding laws – there is often some leeway if you choose a tree-friendly fastening.
Gross volume & gross floor area?
✔ In many places, the gross floor area or gross floor space – i.e. the size of the treehouse – is decisive for the building permit.
✔ Gross floor space (BGF): Total of all floor areas including enclosures, walls, roof, balcony and terrace.
✔ Gross floor area (GFA): Enclosed, usable building volume – balconies/terraces are not usually included! We show a simplified calculation in the following example – for exact values, please always refer to the local building regulations:
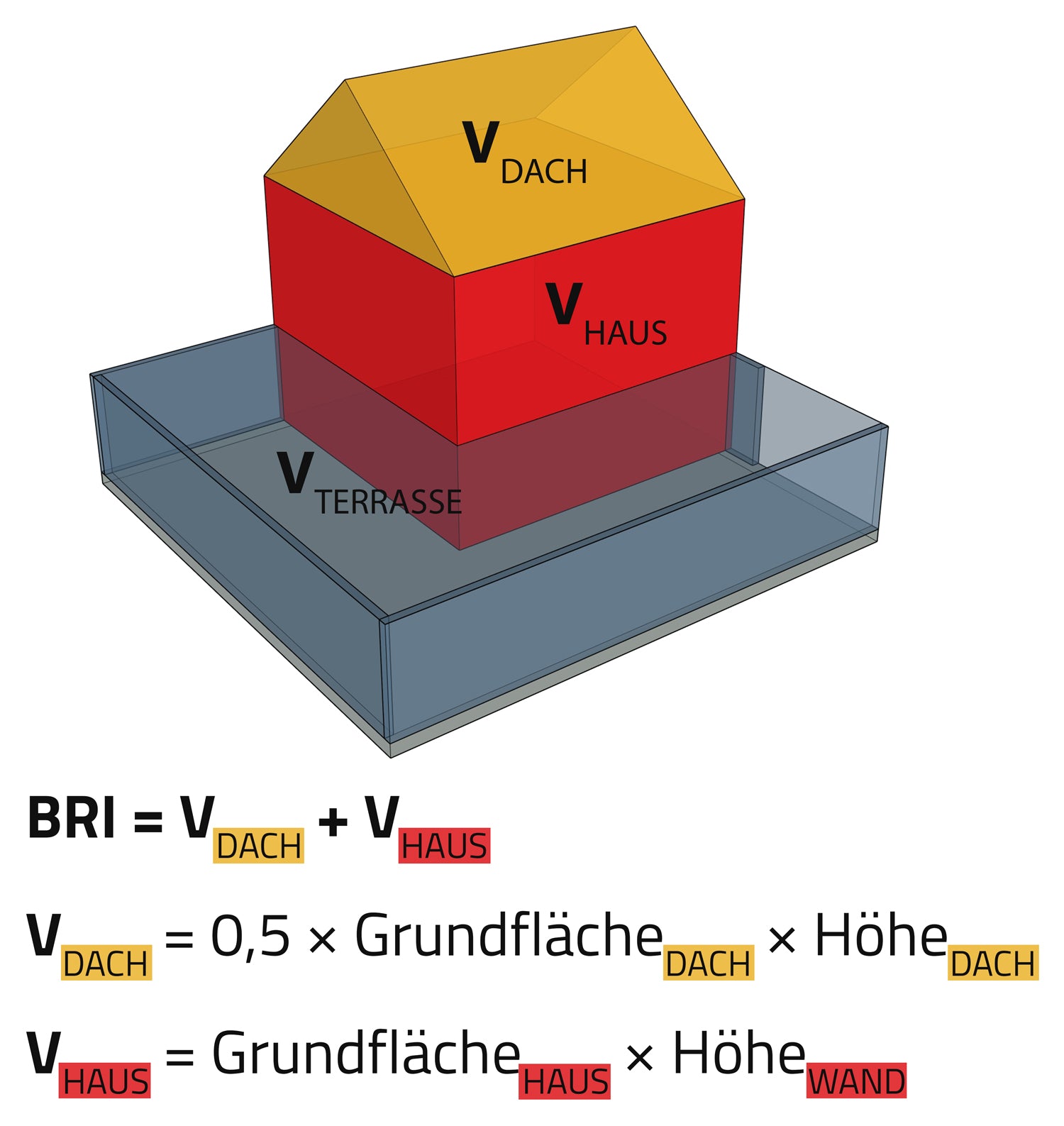
Example: Local building regulations of German federal states
We illustrate how different these building regulations can be from region to region using the example of the federal states in Germany (as of 4/2024). The following table shows the values in m² or m³:
"Genehmigungsfrei" Innenbereich
"Genehmigungsfrei" Außenbereich
< 10 m²
-
< 10 m²
-
< 30 m³
-
< 10 m²
< 6 m²
< 30 m³
< 10 m³
< 40 m³
< 20 m³
< 50 m³
< 10 m³
< 75 m³
-
5. Small hiding places and children's huts in the forest
Are children and young people allowed to build illegal huts in the forest, or is this a criminal offence?
Outdoors or not – we say yes! Every adventure needs its own space! We were all little once and loved climbing trees and creating our own worlds. A treehouse is more than just a playground – it is a place for creativity, craftsmanship and unforgettable experiences. Especially in times when children are working less and less with their hands, it is important to bring them closer to nature and encourage their creativity.
The treehouse will probably be built in the nearby forest – where you know the foresters, farmers and forest owners. With a few basic rules, nothing can go wrong:
✔ Respect the wishes of the forest owners
✔ Leave the animals in peace
✔ No fires if there is a risk of forest fires!
✔ Only use natural building materials (no plastic sheeting, etc.)
✔ Build small and open – no enclosed structures.
✔ Never leave rubbish in the forest and clear up other people's rubbish too.
Keep building your huts and playhouses in the forest! Create magical places where family and friends can get together and have a good time! What could be better!
6. Conclusion – With or without a building permit?
Size, use and neighbours are key
A treehouse is most comparable to a floating garden shed in terms of construction. Small children's playhouses or simple wooden shacks usually do not require planning permission.
If the treehouse is larger and serves as additional living space, you should consider obtaining a building permit. Anyone who builds without a permit risks disputes with the authorities for years to come. ‘Illegal buildings’ should therefore be well hidden and not disturb the neighbours.
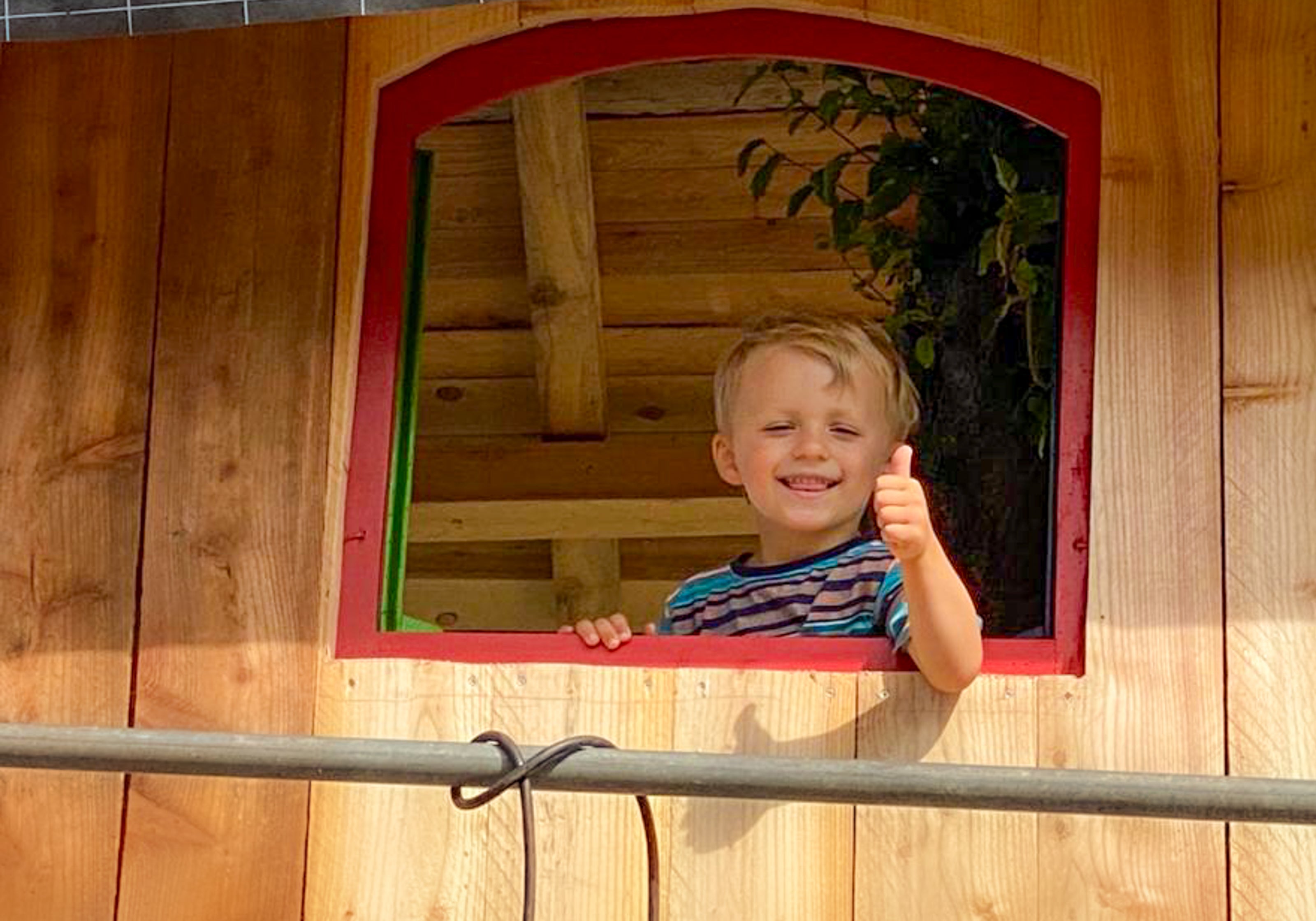
Old treehouse wisdom: No plaintiff, no judge.
Your immediate neighbours who are affected by your treehouse are particularly important. Unlike a garden shed on the ground, treehouses often create new eye contact, cast shadows or cause noise from children playing.
Show your neighbours sketches and plans at an early stage and explain that you have thought carefully about the design and a safe and tree-friendly fastening.
It's best if the neighbour's children can help out and play in the treehouse – they'll love it!
Buy Treehouse Hardware here!Fact: most private treehouses are built without permission.
